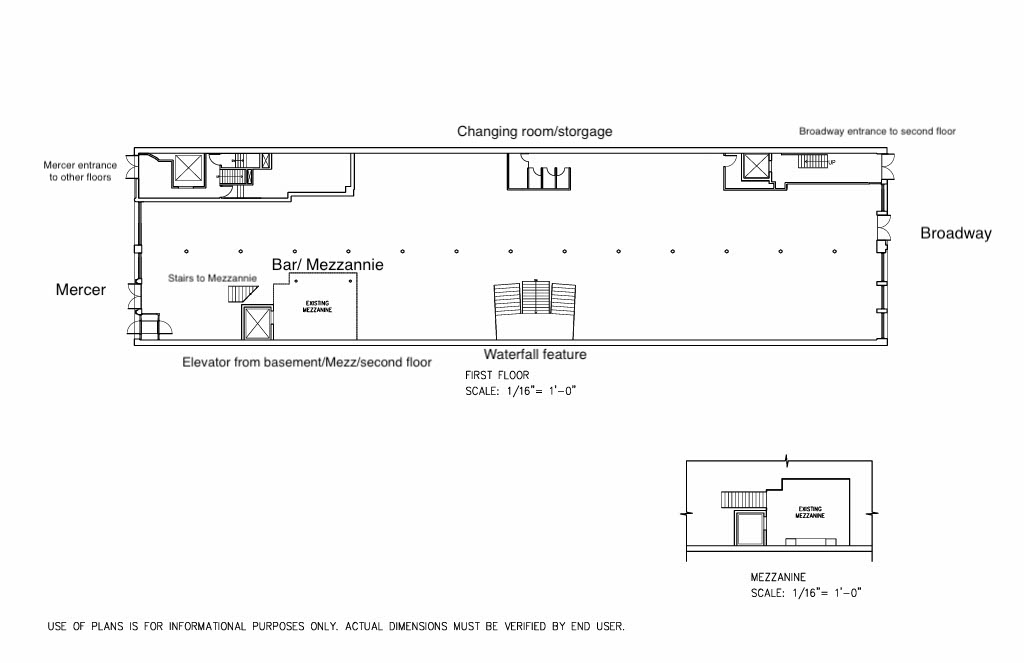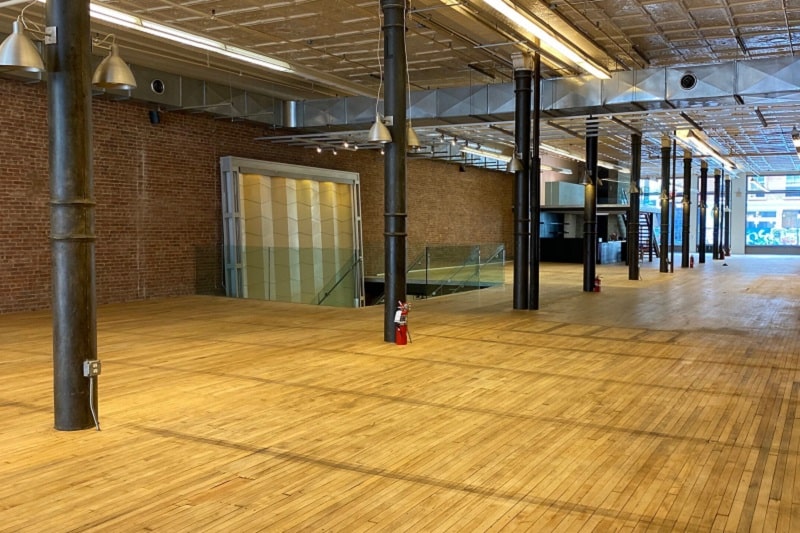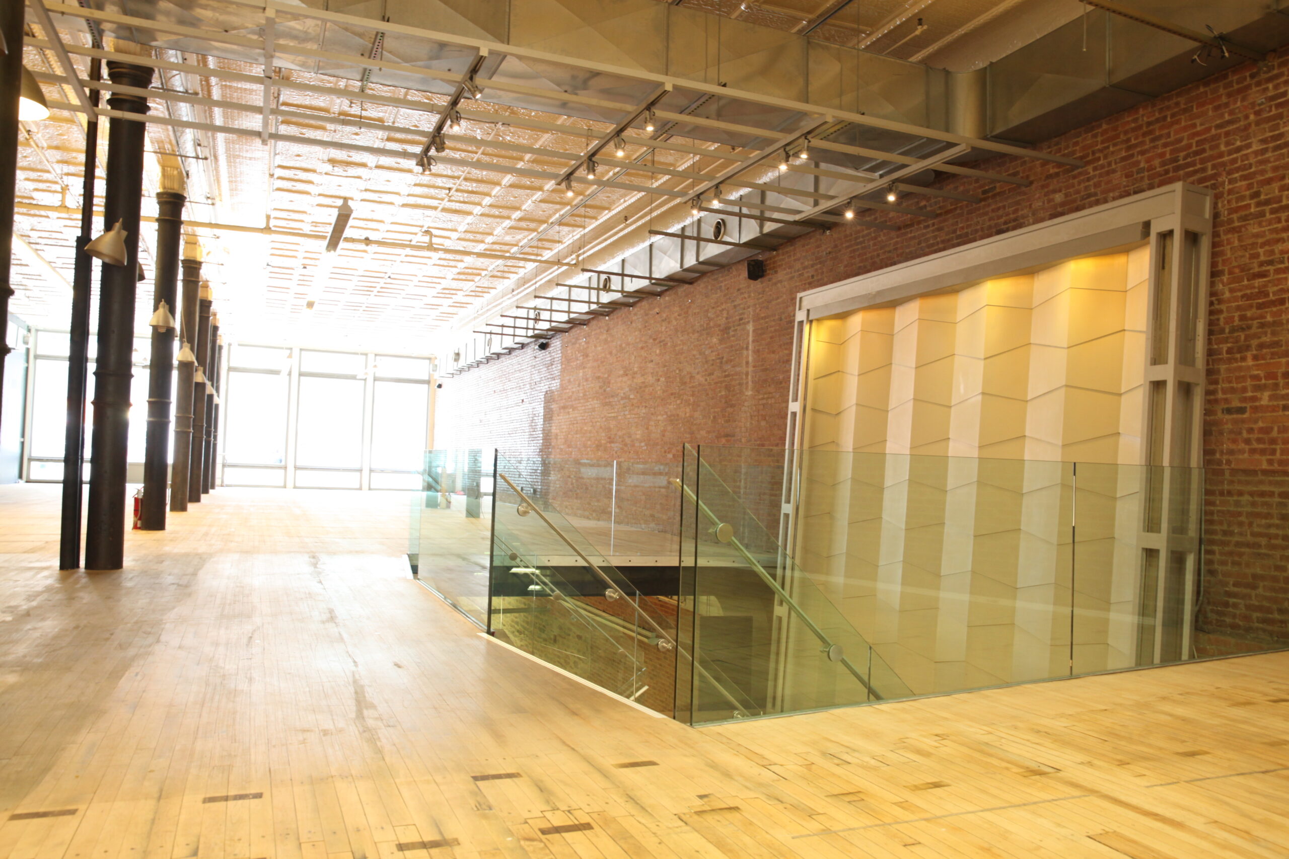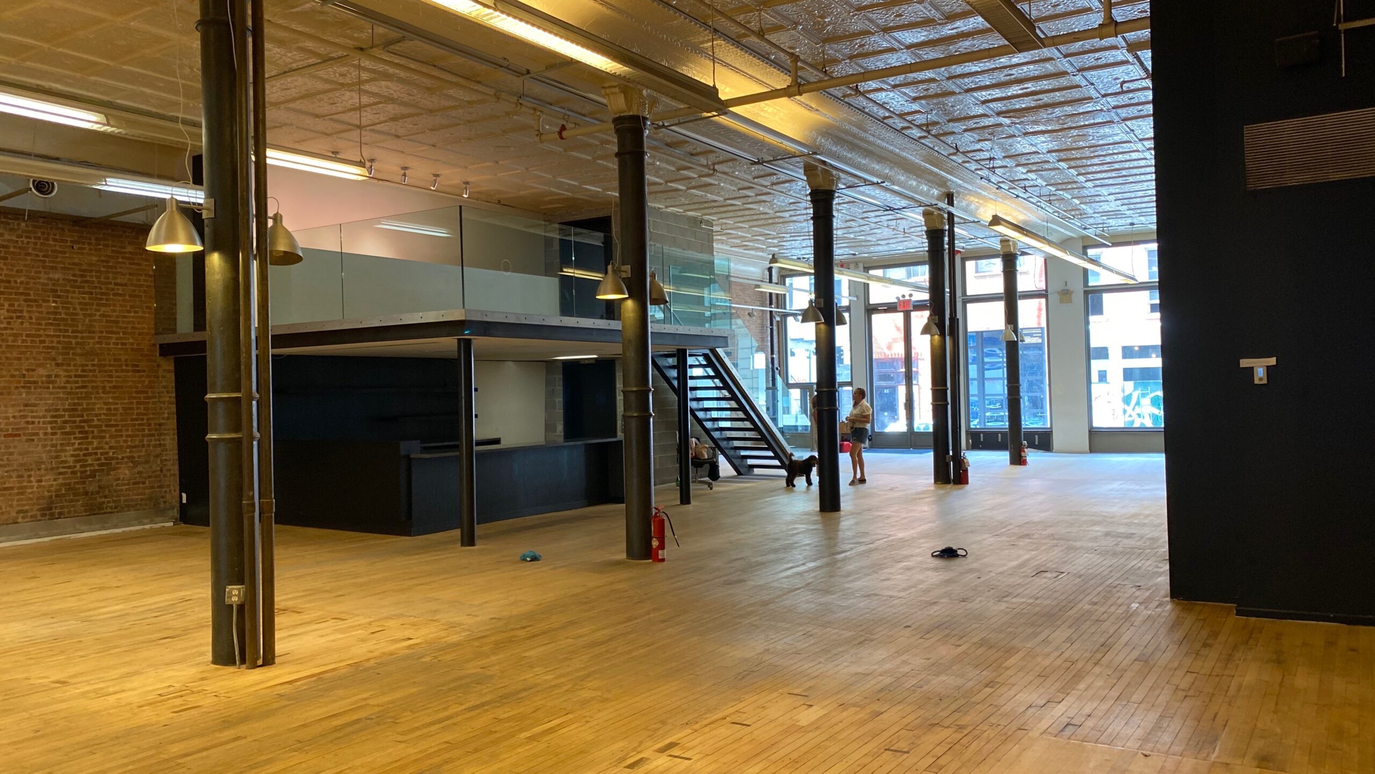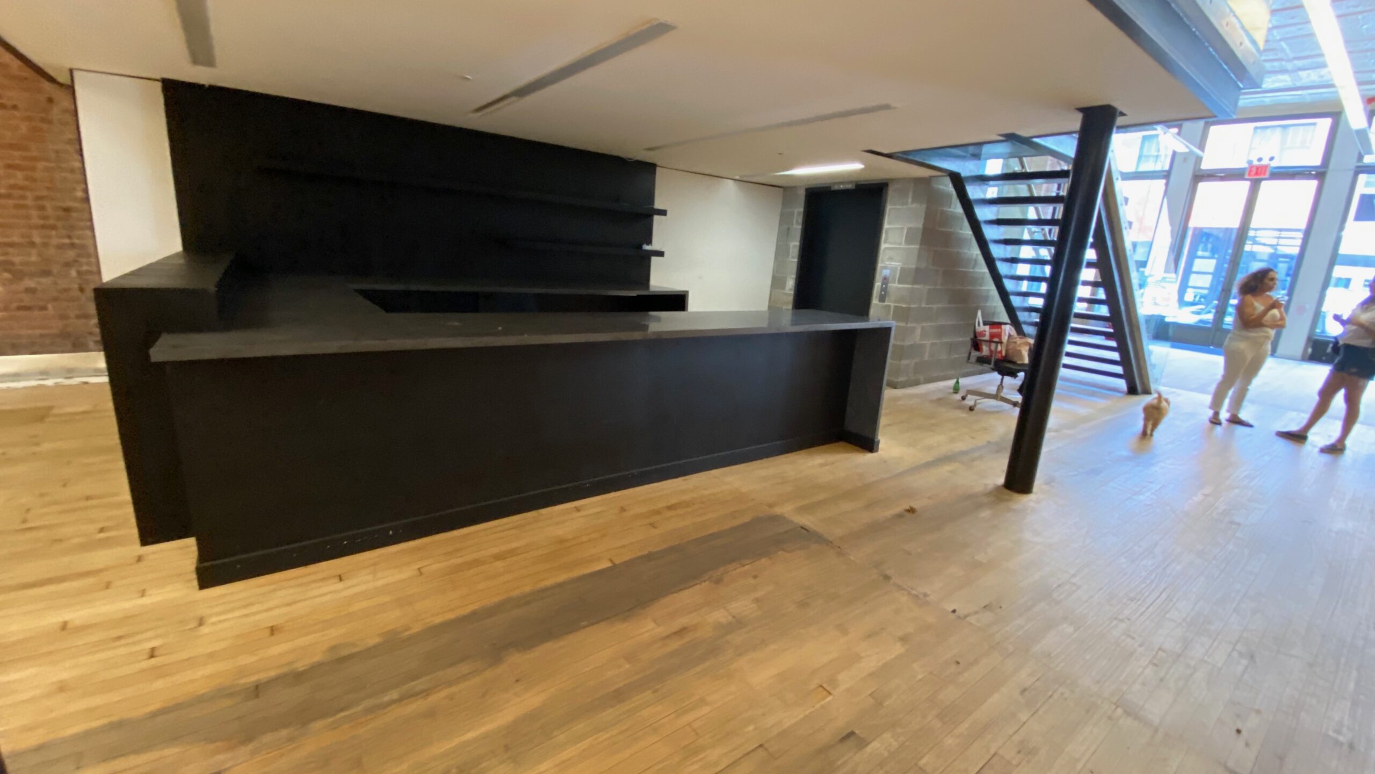- 10,000 sq. ft (open floor plan)
- Light hardwood floors (refinished) (Floor redone but not pictured due to space is currently occupied
- 16 foot Floor to ceiling windows (Eastern and Western light)
- Mercer and Broadway street entrances
- Original tin ceilings throughout
- Exposed Brick walls throughout
- Water Feature (waterfall)
- High speed internet with Wi-Fi available (up to 300 up and 20 down, hardwired), additional fees
- 20 amp outlets throughout with 3 phase 200 amp cam loc tie in available (additional fees)
- 24 hr building access
- ADA bathrooms (located in basement)
