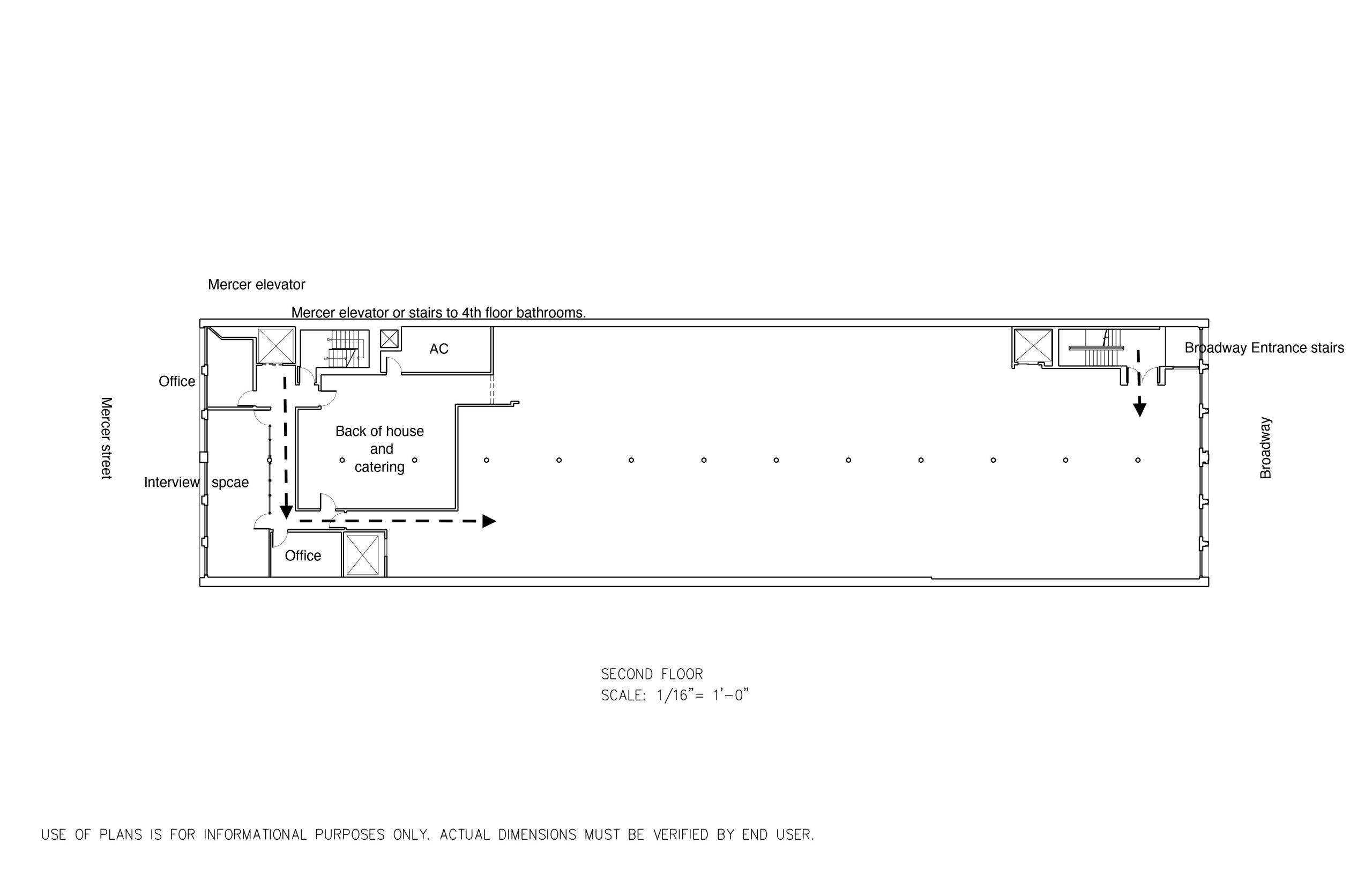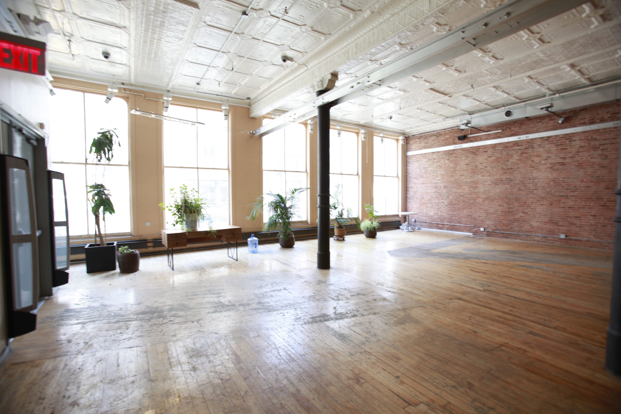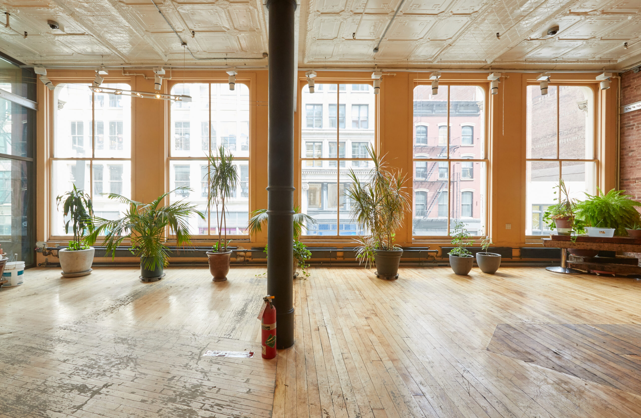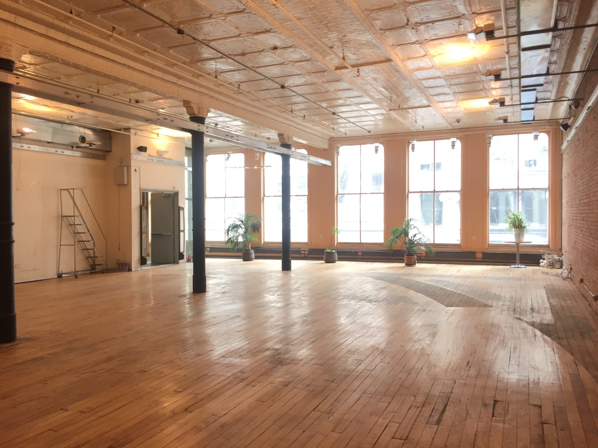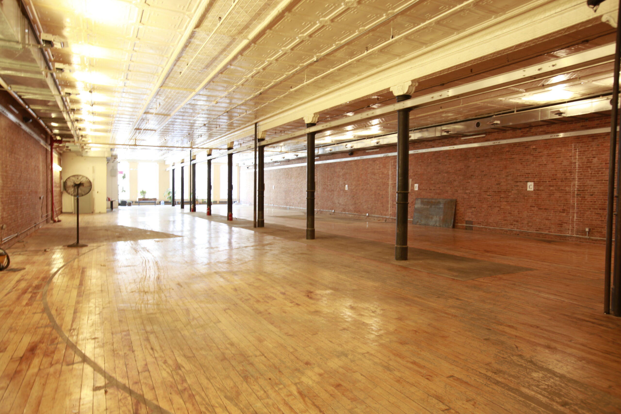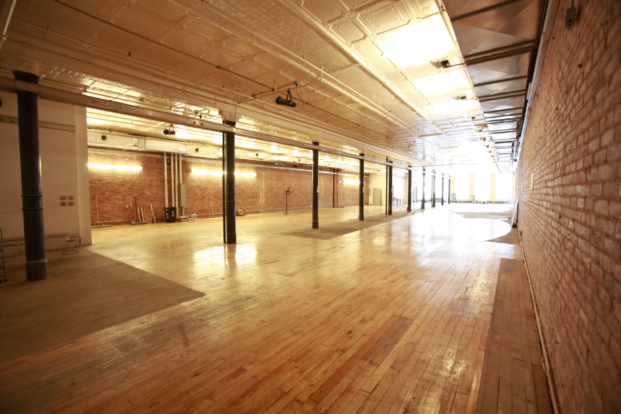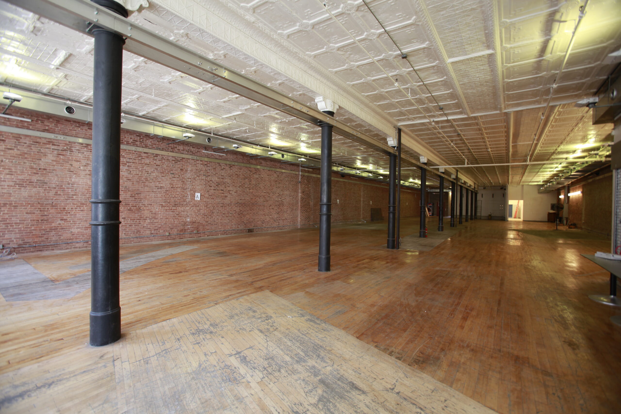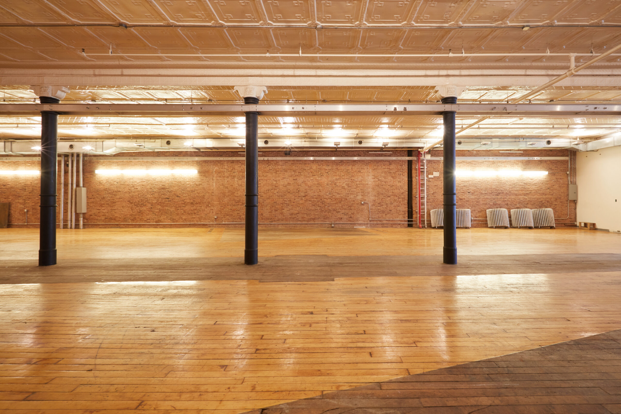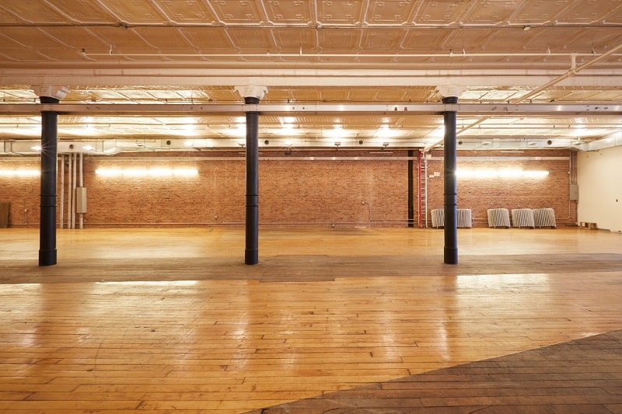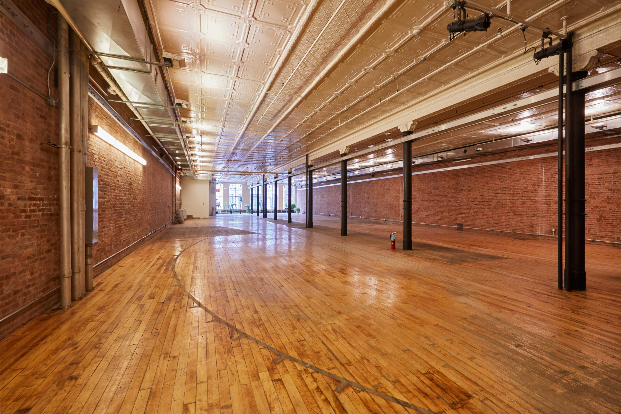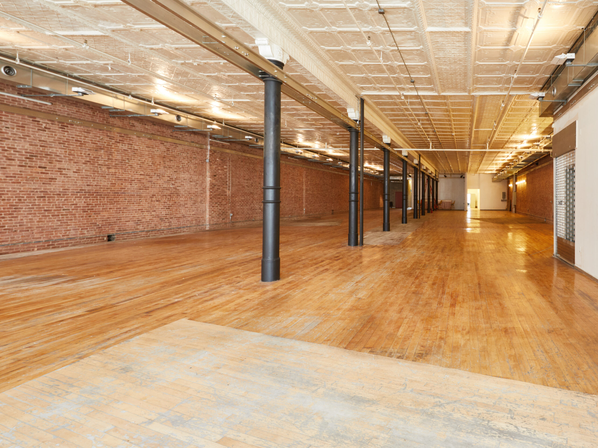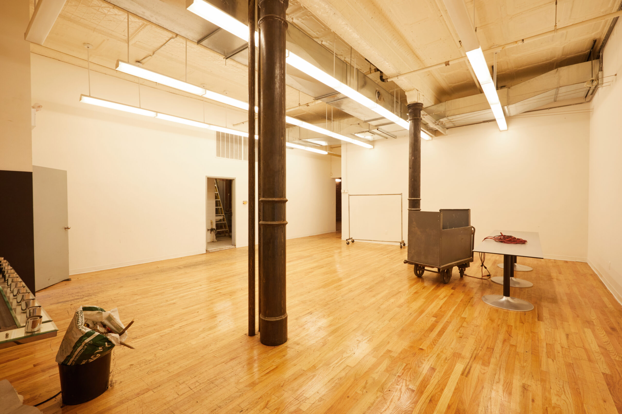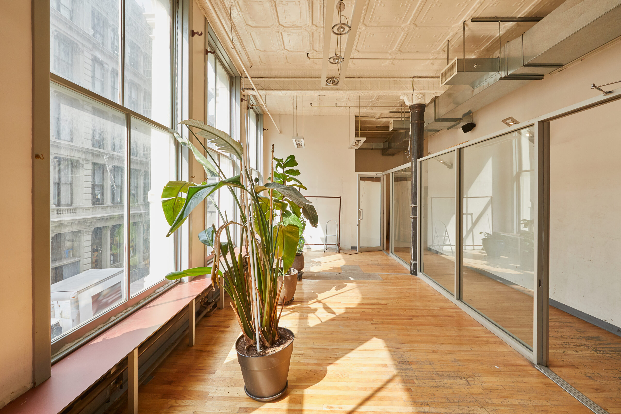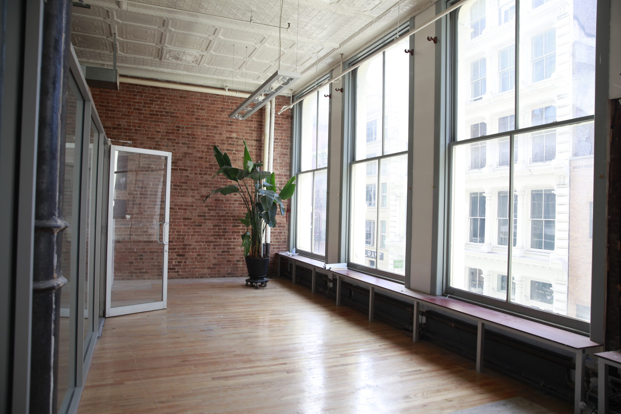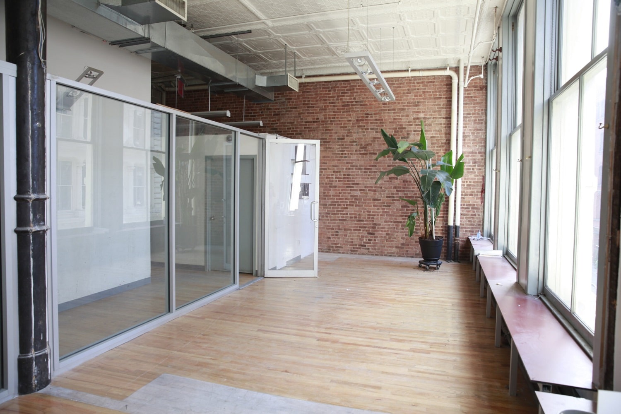- 10,000 sq. ft (open floor thru)
- Light hardwood floors throughout (original)
- 12 – 10 foot floor to ceiling windows (Eastern and Western light)
- Mercer street entrance elevator, and stairway from Broadway
- 14 ft. ceilings with original tin detail throughout
- Exposed brick walls throughout
- High speed internet with Wi-Fi available (up to 300 up and 20 down, hardwired), (additional fees)
- 20 amp outlets throughout with 3 phase 200 amp cam loc tie in available if needed (additional fees)
- 24hr building access
- ADA bathrooms located in basement level
